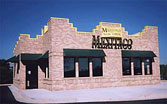 Office Complex for Eagles Landing, Stockbridge, Henry County, Georgia; approximately 30,000 square foot office condominium complex, light wood framing on concrete slabs, builder-grade traditional finishes. Office Complex for Eagles Landing, Stockbridge, Henry County, Georgia; approximately 30,000 square foot office condominium complex, light wood framing on concrete slabs, builder-grade traditional finishes.
 Retail Strip Center, near McDonough, in unincorporated Henry County, Georgia 6,160 square foot wood framed retail building with space plan for lead tenant. Retail Strip Center, near McDonough, in unincorporated Henry County, Georgia 6,160 square foot wood framed retail building with space plan for lead tenant.
 Big Oak Office Complex, Jonesboro, Georgia - 26,000 square foot, wood construction, single story, speculative office; 2 buildings with site plan arranged to conserve major tree in center. Estimated Construction Cost for Complete Complex $375,000.00. Big Oak Office Complex, Jonesboro, Georgia - 26,000 square foot, wood construction, single story, speculative office; 2 buildings with site plan arranged to conserve major tree in center. Estimated Construction Cost for Complete Complex $375,000.00.
Associated & Federal Employees Credit Union Headquarters Offices, Norcross, Georgia; approximately 75,000 square foot office and retail banking interior, light frame construction with interior finishes and glass. Estimated Construction cost $900,000.
Associated & Federal Employees Credit Union Headquarters, Crooked Creek Road, Norcross, Georgia; approximately 75,000 square foot interior space plan, alteration, light metal framing, basic finishes. Cost $550,000.
 Coker Properties Office Building Renovation, Stockbridge, Henry County, Georgia -- approximately 30,000 square foot office and storage space plan including elevator. Cost $350,000. Coker Properties Office Building Renovation, Stockbridge, Henry County, Georgia -- approximately 30,000 square foot office and storage space plan including elevator. Cost $350,000.
|
 Steele Professional Center,
Forest Park, Georgia; This one and one-half story, 5,000 square foot retail and professional center was designed as a wood frame, separated-use business and mercantile occupancy for speculative leasing in an established suburban area. Professional offices were located on the Upper Level with retail shops on the main floor. Steele Professional Center,
Forest Park, Georgia; This one and one-half story, 5,000 square foot retail and professional center was designed as a wood frame, separated-use business and mercantile occupancy for speculative leasing in an established suburban area. Professional offices were located on the Upper Level with retail shops on the main floor.
 Rex Family Dentistry, Rex, Georgia; 3,600 square foot, 2 story, wood construction professional building. Construction cost $140,000. Rex Family Dentistry, Rex, Georgia; 3,600 square foot, 2 story, wood construction professional building. Construction cost $140,000.
Office Building for Jerry Ballard Homes, Inc., City of Fayetteville, Fayette County, Georgia - approximately 6,000 square foot office building, light wood framing on concrete slab, builder-grade traditional finishes. Cost $300,000.
American Postal Credit Union Computer Operations Center, Atlanta, Fulton County, Georgia; approximately 13,500 square foot office space plan including computer operations center and affiliated offices. Cost $650,000.
 Retail Building, Marlin Pool Supply Showroom & Warehouse, Jonesboro, Georgia - 4800 square foot, masonry exterior & wood-frame interior construction (Type III under the International Building Code), budget metal roof. Estimated contemporaneous construction cost $220,000.00. Retail Building, Marlin Pool Supply Showroom & Warehouse, Jonesboro, Georgia - 4800 square foot, masonry exterior & wood-frame interior construction (Type III under the International Building Code), budget metal roof. Estimated contemporaneous construction cost $220,000.00.
 Call or email Call or email
us now to begin
your project.
|

Fast Food Strip Center, Dairy Queen & Subway,
Rock Quarry Road Stockbridge This light frame building is approximately 3,000 square
feet in area, using an exterior insulation finish system. Estimated cost of construction in
1996 was $250,000 exclusive of equipment. |
 MexiTaco Tacqueria Restaurant, 590 Eagle's Landing Parkway, Stockbridge, Georgia; 2,500 square foot, one level, (small Assembly Occupancy under recent building codes) kitchen and seating area in new freestanding engineered wood framed structure with low-slope roof and stucco interior and exterior finishes. Prototype concept intended to be identifiable for replication with Southwestern details. MexiTaco Tacqueria Restaurant, 590 Eagle's Landing Parkway, Stockbridge, Georgia; 2,500 square foot, one level, (small Assembly Occupancy under recent building codes) kitchen and seating area in new freestanding engineered wood framed structure with low-slope roof and stucco interior and exterior finishes. Prototype concept intended to be identifiable for replication with Southwestern details. |
 Provisions
Retail Convenience Store and Pizzeria Restaurant Arched metal Quonset hut
shell 5000
square feet at ground level including convenience store, retail, stock
areas, kitchen, and dining area, the second level administrative office space. Interior design incorporating
late 20th Century industrial ruins set in a mid-century hangar. Construction cost $670,000. Provisions
Retail Convenience Store and Pizzeria Restaurant Arched metal Quonset hut
shell 5000
square feet at ground level including convenience store, retail, stock
areas, kitchen, and dining area, the second level administrative office space. Interior design incorporating
late 20th Century industrial ruins set in a mid-century hangar. Construction cost $670,000.
|
 Ths Shops at Dunwoody, Steel framed,
traditional design and construction. One of the metro
area's more heavily trafficked neighborhood retail centers.
120,000 square feet of leasable retail
space.
Let our experience in commercial centers benefit you. Ths Shops at Dunwoody, Steel framed,
traditional design and construction. One of the metro
area's more heavily trafficked neighborhood retail centers.
120,000 square feet of leasable retail
space.
Let our experience in commercial centers benefit you. |
Alterations and Additions
to Grace Community Brethren in Christ Church, Five Forks
Trickum Road, Gwinnett County, near Lawrenceville, Georgia; approximately
3,500 square foot Education Occupancy classroom Addition, with Alterations
to existing Assembly Occupancy space enclosing approximately 3,200
square feet. Cost $475,000.
|
Feasibility Study for Mount Vernon Baptist Church Fellowship Hall Expansion, Fairburn, Fulton County, Georgia -- approximately 500 square foot assembly occupancy expansion, including accessibility upgrade of restrooms and kitchen. Cost $120,000. (Congregation used study to decide to postpone action pending adjacent property development).
|