|
|
 |
Drawing
Board Atlanta, Inc.
P.O. Box 15556
Atlanta, GA 30333-0556
678-643-0316 fax 404-624-4063 |
 |
| Phillip Andrew Jessup, Registered Architect, State of Georgia |
|
|
|
Condominium Design
Attached Multi-family/Multi-Use Buildings
|
 |
 |
Our condominium designs were designed to meet the current codes in the year in which they were originally designed. These include International Building Code, Life Safety Code, International Residential Code (for duplexes & single family homes), as well as wood-frame construction, concrete, masonry, and codes for modular dimensioning. Many of these need updates to meet current codes, although using these existing designs as a basis will save time and expense over starting from scratch. Condominium design is a form of attached multi-family dwelling, a category of residential design in which Drawing Board Atlanta Inc. has substantial experience. We have also designed flats, townhomes (both for-sale and rental), live-work units, fee-simple dwellings, and similar residential communities. |
|
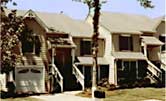 Duplex, Woodlake Landing Complex, Split-story units with 1,456 square feet of heated area each, plus an enclosed garage. (Airport area) Duplex, Woodlake Landing Complex, Split-story units with 1,456 square feet of heated area each, plus an enclosed garage. (Airport area)
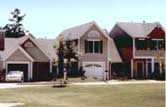 Triplex, Woodlake Landing Complex, Single-level and multi-story, two bedroom, townhome units ranging from 988 to 1300 sq ft of heated area each, plus enclosed garage. Triplex, Woodlake Landing Complex, Single-level and multi-story, two bedroom, townhome units ranging from 988 to 1300 sq ft of heated area each, plus enclosed garage. |
 Quadruplex, Each two-story building contains four flats with approx. 903 square feet each, with 1-2 bedrooms, originally built in several complexes of 4 buildings each, and on individual lots for investors. (Henry County) Quadruplex, Each two-story building contains four flats with approx. 903 square feet each, with 1-2 bedrooms, originally built in several complexes of 4 buildings each, and on individual lots for investors. (Henry County)
 Eightplex, Each 2-story building contains 8 flats with approx. 900 square feet each, with two bedrooms, orig. built in a complex of 6 buildings, and in another complex of 4 buildings with modified unit layouts, as well as various other configurations. Eightplex, Each 2-story building contains 8 flats with approx. 900 square feet each, with two bedrooms, orig. built in a complex of 6 buildings, and in another complex of 4 buildings with modified unit layouts, as well as various other configurations.
|
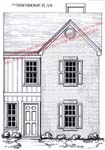
1,223 s.f. 2 BR 2.5 BA
2-12-11 B.2 |
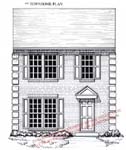
1,230 s.f. 2 BR 2.5 BA
2-12-22 C.1 |
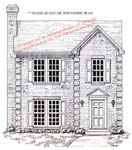
1,288 s.f. 3 BR 2.5 BA
2-12-23 A.1 |
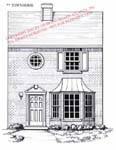
1,113 s.f. 2 BR 1.5 BA
2-11-8 A.1 |
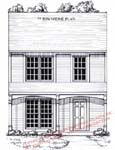
1,230 s.f. 2 BR 2.5 BA
2-12-22 B.1 |
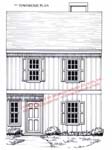
1,223 s.f. 2 BR 2.5 BA
2-12-11 A.1 |
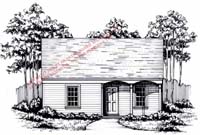
952 s.f. 2 BR 1 BA
1-9-1 C.3 |
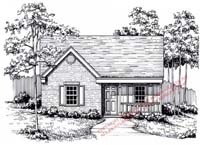
952 s.f. 2 BR 2 BA
1-9-1 A.1 |
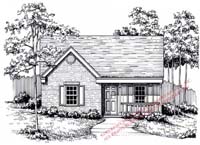
952 s.f. 2 BR 1 BA
1-9-1 A.2 |
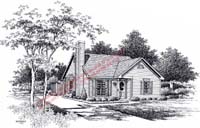
988 s.f. 2 BR 2 BA
1-9-2 A.1 |
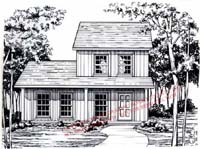
1,136 s.f. 3 BR 2 BA
2-11-7 C.3 |
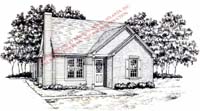
988 s.f. 2 BR 2 BA
1-9-2 B.1 |
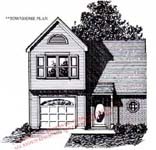
1,325 s.f. 2 BR 2.5 BA
2-13-30 A.1 |
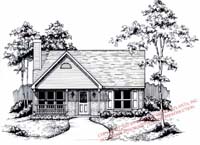
1,350 s.f. 2 BR 2 BA
1-13-27 A.1 |
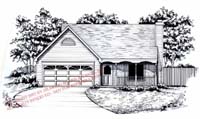
1,302 s.f. 2 BR 2 BA
1-13-32 A.1 |
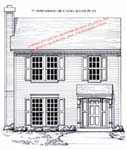
1,288 s.f. 3 BR 2.5 BA
2-12-23 B.1 |
 If you don't see the If you don't see the
townhome design you have in mind,
call or email. |
Profile Services Portfolio House Plans Resources Contact Us Privacy Home |
|
|

